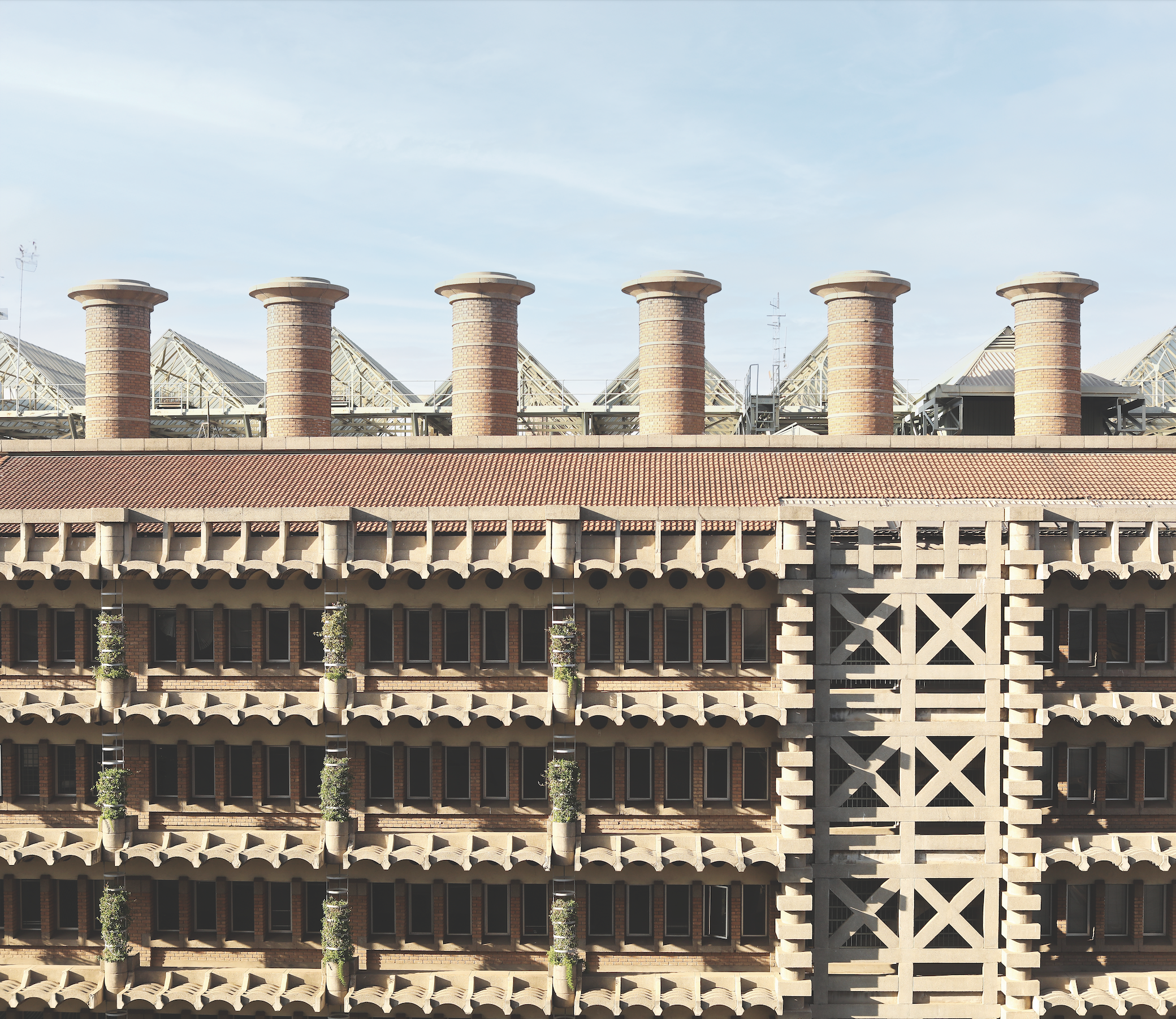In early January of this year, NASA scientists confirmed a sombre but unsurprising fact: 2024 marked the hottest year on global record, shattering the benchmark set only a year earlier. The announcement was easy to miss. After all, the news was overshadowed by a climate catastrophe unfolding in real time — California’s deadly wildfires. In 2025, even this type of devastation is becoming excruciatingly common. Amidst deadly hurricanes, unprecedented droughts and raging forest fires, the stark realities of a changing climate are impossible to avoid. Yet, beyond the ravages of extreme weather, our warming planet is taking a quieter, yet equally ruinous toll. According to a report published by international non-profit Sustainable Energy for All, 1.12 billion people now face high risk of heat stress. Despite the growing worldwide prevalence of air conditioning and mechanical cooling — which itself accounts for seven per cent of all carbon emissions — much of the earth’s population lacks the physical infrastructure, or the economic capacity, to ensure basic thermal well-being. More than simply a comfort, access to adequate temperature control is crucial for safe storage of food and medicine. It amounts to a planetary public health crisis, though one most acutely felt across Global majority countries. For under-resourced communities in tropical climates, particularly rural areas lacking reliable access to electricity, the rising heat poses a threat to daily survival.
Equitable climate control is a problem poised to define life in the 21st century. As for the solutions? Many of the most effective have been around for centuries. While expanding electricity access remains critical to human development, communities around the world are tackling the “cooling gap” by reviving and re-inventing ancient ways of building for hot climates. From Brazil to Burkina Faso, architects are integrating the timeless tools of shade and natural ventilation into boldly contemporary design, eschewing carbon-intensive concrete and air conditioning in favour of locally sourced materials and home-grown aesthetic traditions. It’s more than a stopgap solution. Addressing both culture and climate, these practitioners are building an environmentally and socially sustainable future. It’s a paradigm for the rest of the world to follow.
Premier Office, Ho Chi Minh City, Vietnam, By Tropical Space (2022)
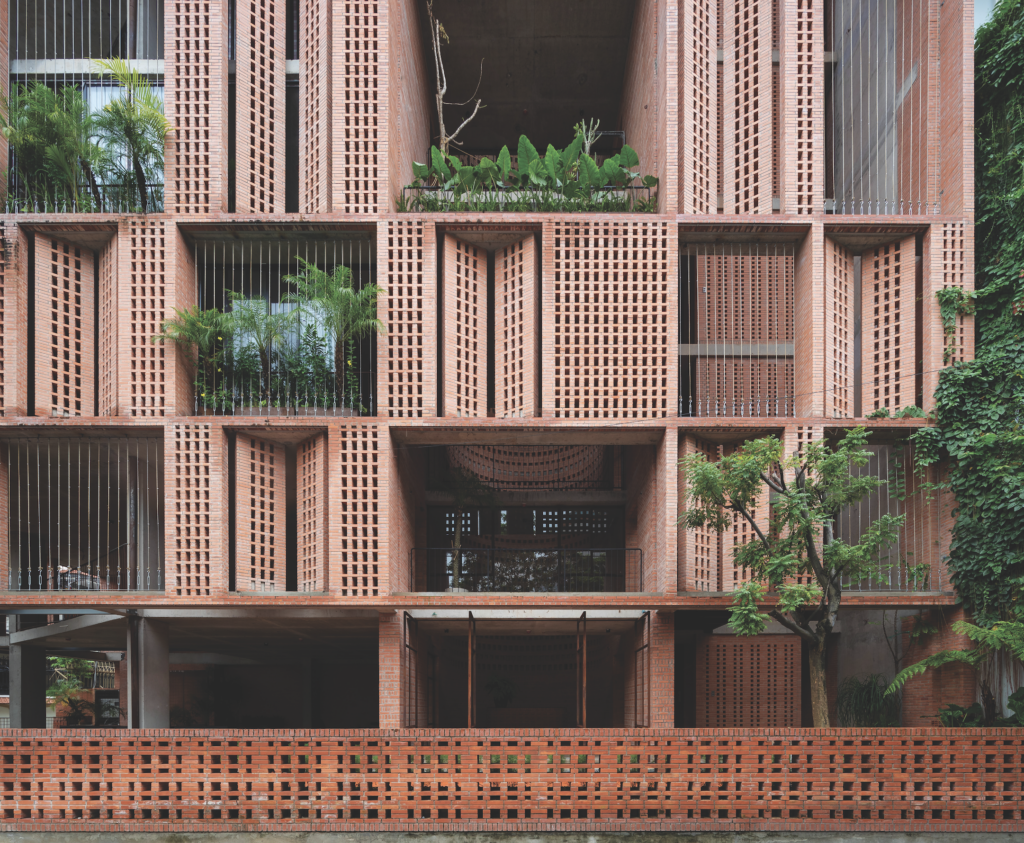
For Vietnamese designers Tropical Space, airflow and ventilation take on a poetic quality. In Ho Chi Minh City, the architects elevate seemingly banal air wells into signature moments. Behind an intricately textured brick facade, the seven-storey Premier Office building is a workspace shaped by the movement of fresh air and the delicate balance of light and shadow. Across the facade, a double skin wraps an outer “buffer layer” of brick around the window aluminum and glass curtain wall. This, in turn, limits intense sun exposure, and paints the simple office interiors with the daily movement of shade. At the heart of the building, a series of dramatically rounded ventilation shafts and the perforations in the brick facade moderate indoor temperatures and welcome natural light, reducing energy costs for lighting and cooling. And they inevitably draw the eye, infusing the workday with a glimpse of the sky and a moment of contemplative bliss.
Tainan Spring, Tainan, Taiwan, By MVRDV (2020)
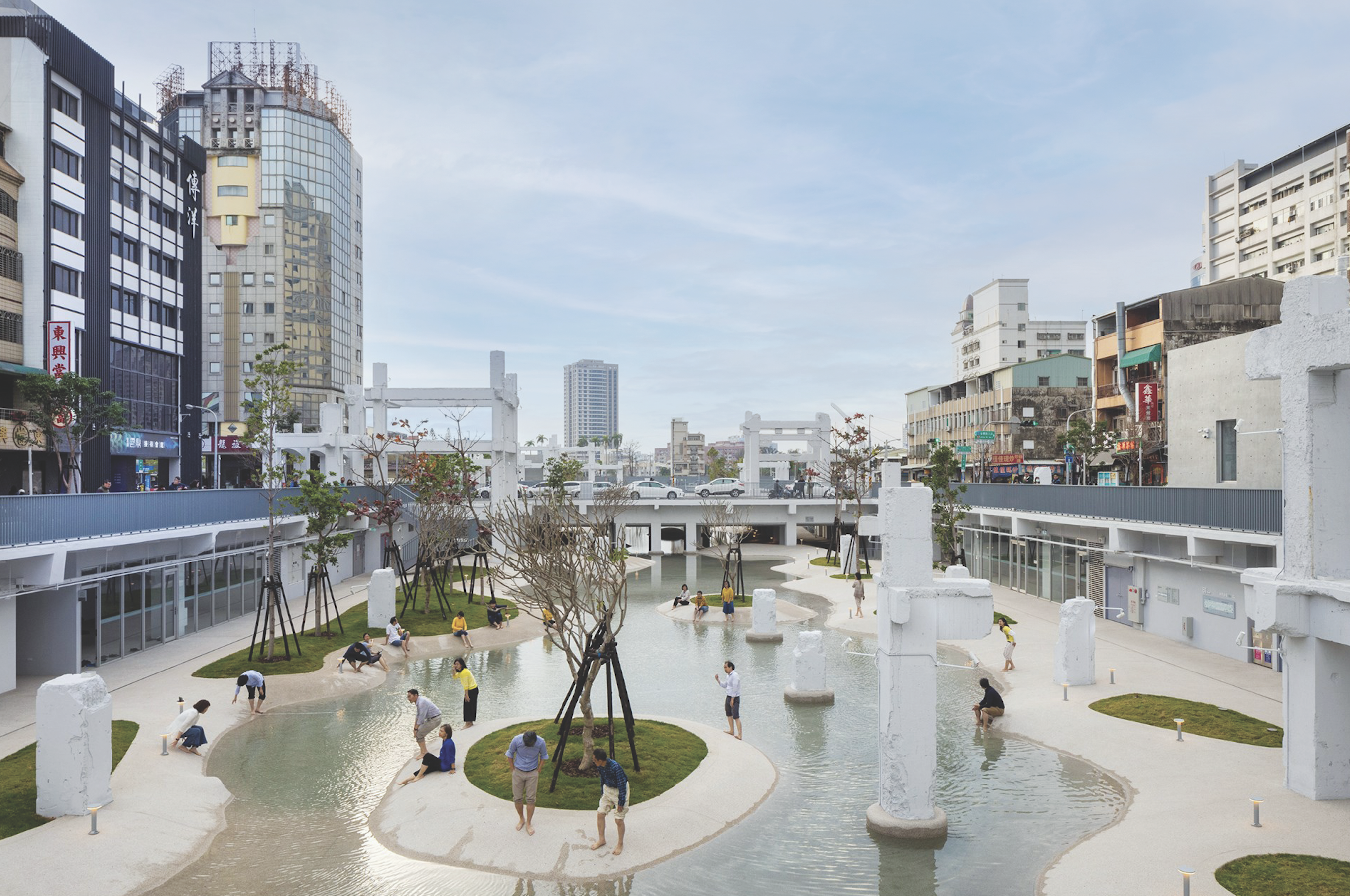
In a world where buildings account for a staggering 38 per cent of all emissions, sustainable architecture starts with making the most of what already exists. In Taiwan, Dutch designers MVRDV took the maxim to heart, transforming the hulking (and carbon-intensive) concrete skeleton of a former shopping mall’s underground parking garage into a vibrant and welcoming public lagoon in the bustling subtropical core of Tainan. Combining a public square and an irresistibly welcoming wading pool, the designers cleverly leveraged the subterranean setting into an enchanting — and fun — new way to cool off. The result is a sophisticated, yet unapologetically child-friendly civic beacon. Speaking ahead of the park’s opening, MVRDV founding partner Winy Maas put it best: “Children will soon be swimming in the ruins of the past – how fantastic is that?”
Max House, New Delhi, India, By Studio Lotus (2020)
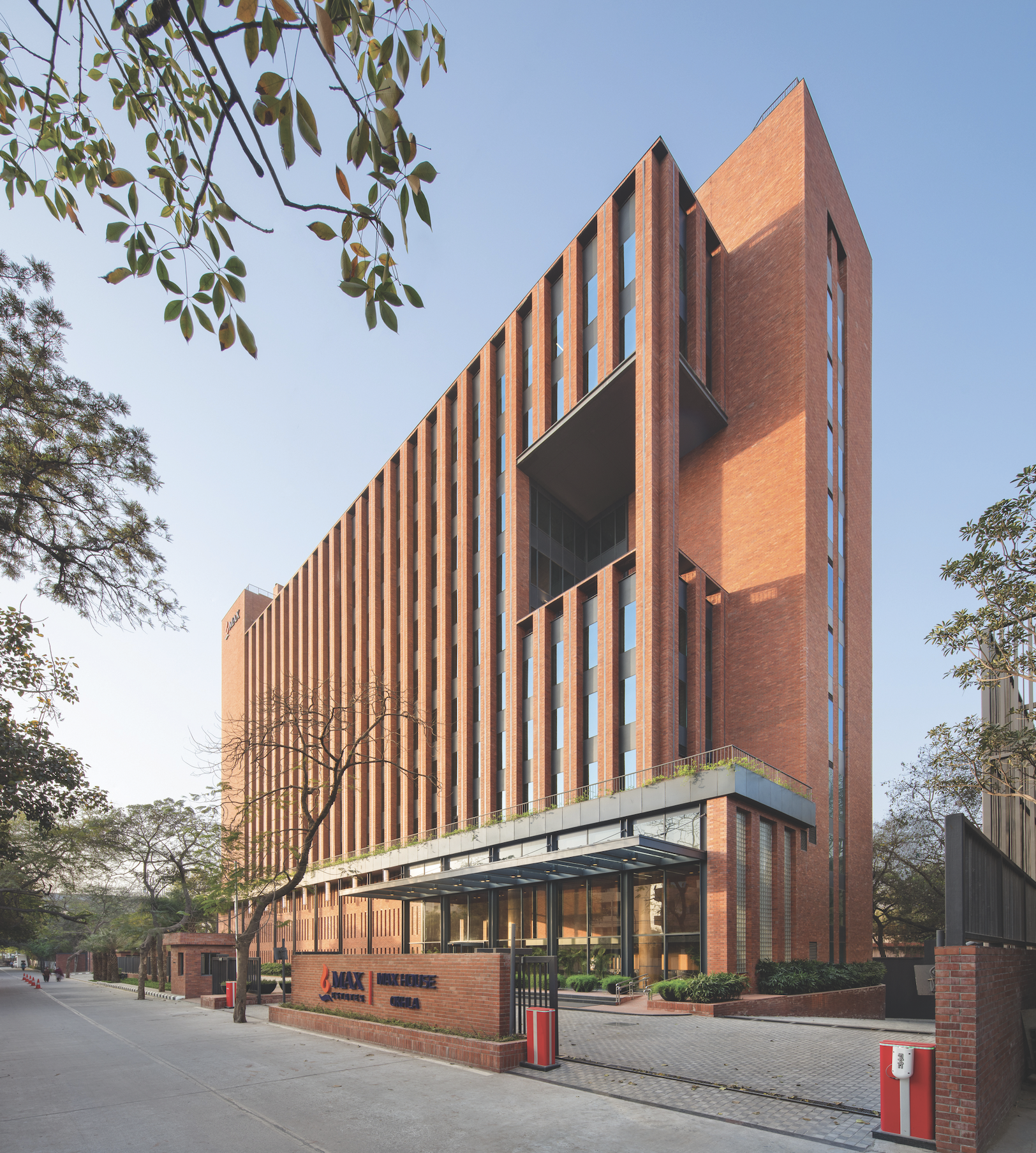
Since opening in 1986, New Delhi’s stunning Lotus Temple has been a world-famous destination, and a tranquil, spiritual haven nestled among the trees. A block away from the Ba’hai House of Worship, leading Indian architects at Studio Lotus have channeled a similar air of calm and natural immersion into a surprising vessel. While high-rise office towers are seldom associated with an aura of peace and meditation, the two-building Max House makes for a delightfully unconventional workspace. Designed to mitigate the urban heat island effect, the complex is framed by a landscape of lush native plants and flowing water. The result is a cooling oasis fed by on-site rainwater harvesting. Inside, every floor is carefully arranged to deliver natural light and fresh air deep into the body of the building. An innovative masonry system combines locally-crafted bricks with an efficient air barrier, reducing the need for air conditioning while lending the project a refined aesthetic signature
Salvador de Bahia Convent, Salvador, Brazil, By Mixtura (2022)
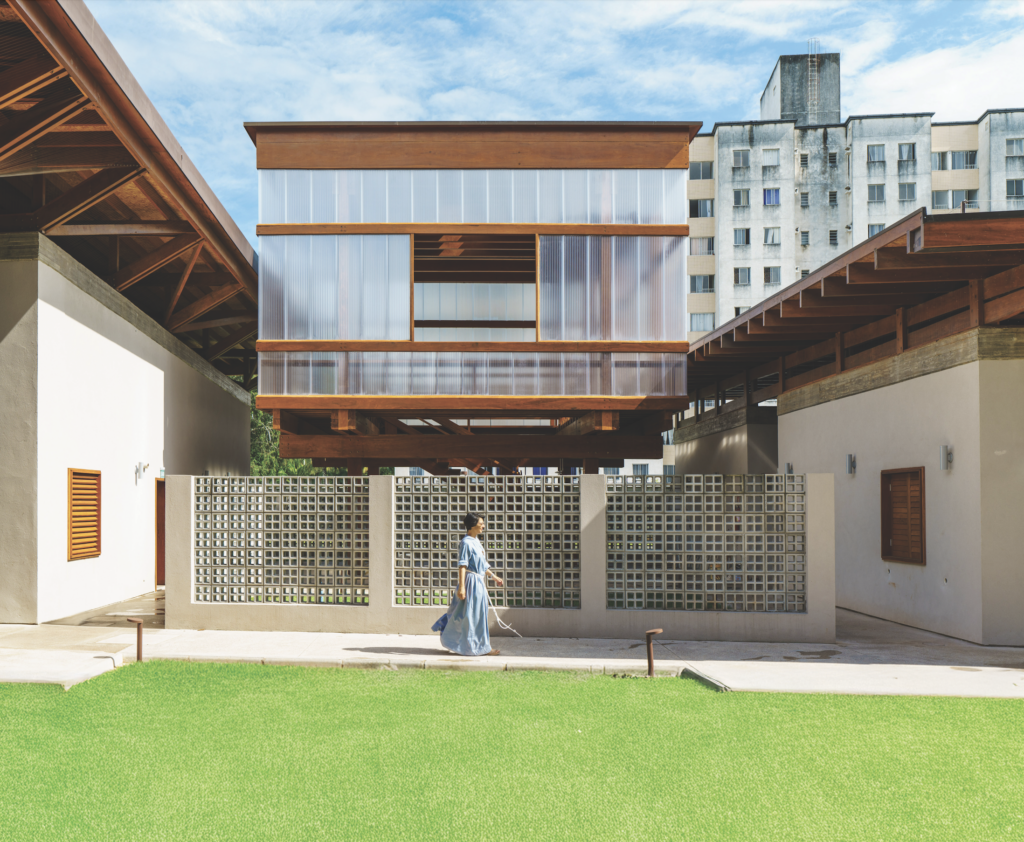
Tasked with building a community-facing convent for the Franciscan Fraternity of Bethany in Salvador, Brazil, Italian studio Mixtura re-imagined what a monastery can be. In lieu of a cloistered and defensive block, the designers organized their new buildings — which include a church, library, and apartment block, alongside various community uses — in a more open, staggered array, Fostering a more welcoming ambiance, the plan is calibrated to harness the gentle winds that stream through the site. To invite in the breeze, the buildings dissolve the boundary between nature and the built environment, thanks to their permeable walls and generous openings.
Moreover, the intricately detailed wooden structures (carved from locally sourced wood) provide a showcase for celebrated local craftspeople, infusing the complex with cultural heritage. And while the careful wood detailing honours centuries of Brazilian craft, the integration of photovoltaic panels, strategically placed shading, and a rainwater recovery system makes this a monastery for the future.
Eastgate Centre, Harare, Zimbabwe, By Mick Pearce (1996)
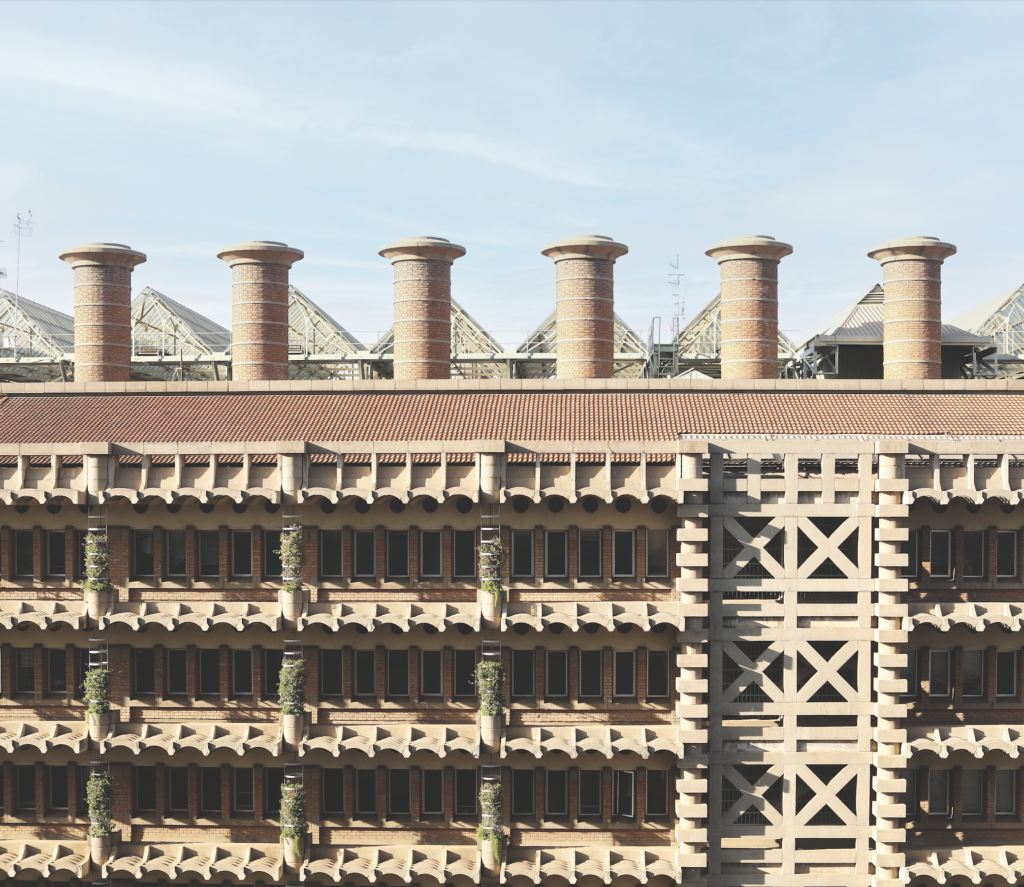
An ambitious mixed-use complex, Harare’s Eastage Centre marries the amenities and comforts of a modern retail mecca with forward-thinking sustainability measures. At the base of the seven-storey hub (which blends office spaces and retail amenities), fans push cool underground air up into the central atrium, with warmer air gathered at ceiling catchments on every level and dispersed up via. prominent rooftop chimneys. The natural ventilation is complemented by a facade dotted with eye-catching pockets of vertical greenery that absorbs and directs solar heat into the core of the building. Calibrated for Harare’s high altitude and daily temperature swings, the building’s thick walls are designed to store energy during the hot day, and slowly release it during the cooler night. Designed by Zimbabwean architect Mick Pearce and opened in 1996, the project was decades ahead of its time. Nearly 30 years later, it remains a paragon — and a breath of fresh air.
Ourcq-Juarès Student and Social Housing, Paris, France, By Lacaton & Vassal (2013)
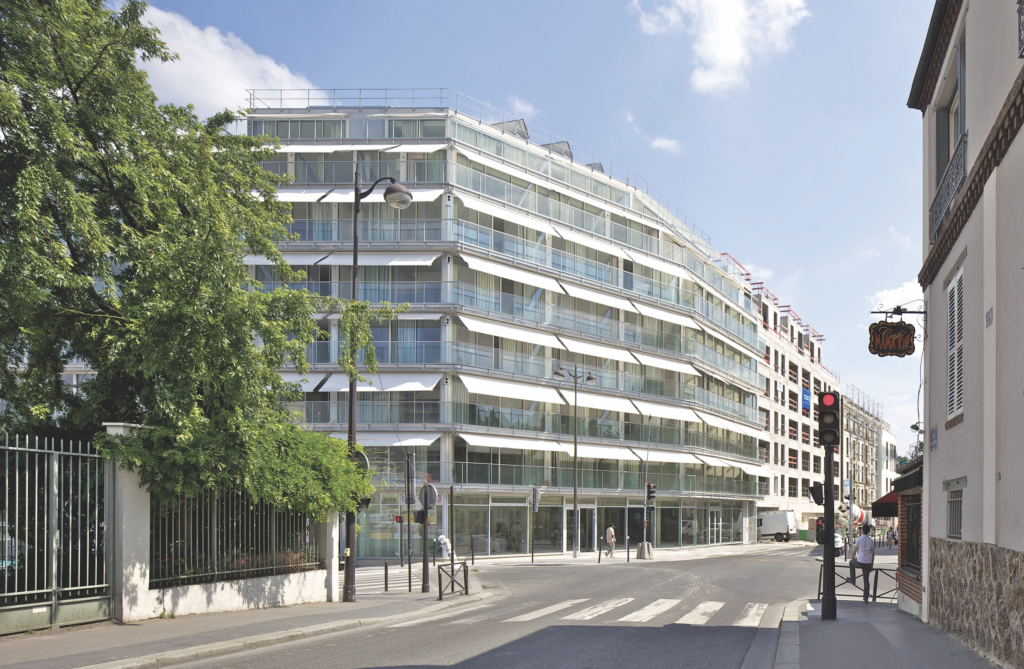
While the cooling gap is disproportionately borne by economically-disadvantaged populations in tropical climates, the impacts of a changing climate are universal. Across Europe and North America, the problems are two-fold: Excessive use of air conditioning accelerates carbon emissions, all while millions of people without access to adequate cooling suffer the consequences. There’s a better way.
Get the
Three from 3
newsletter
Join our global community of sharp, curious thinkers to receive a carefully curated email of the three most important things to read, see and do this week.
Listen and learn.
Tune into Third Culture Leaders, a podcast hosted by our co-founder and publisher, Muraly Srinarayanathas.
Explore how leaders skillfully navigate multiple cultural landscapes, leveraging their diverse backgrounds to drive innovation and change.
Across France, Lacaton & Vassal are making time-tested shade and airflow strategies the focal points of sleek, cutting-edge design. In Paris, the designers elevated a seven-storey apartment block’s simplest feature into its showpiece. The Ourcq-Juarès’ building’s crisp, energy-efficient glass façade and streamlined modernist lines make for a gracefully understated addition to the urban fabric, but there’s no missing its assertive brise-soleils. What’s more, every suite is designed with cross-ventilation, further reducing reliance on mechanical cooling. It’s a radically simple kit of parts, and one that ought to be replicated the world over.
Burkina Institute of Technology, Koudougou, Burkina Faso, By Francis Kerè Architecture (2021)
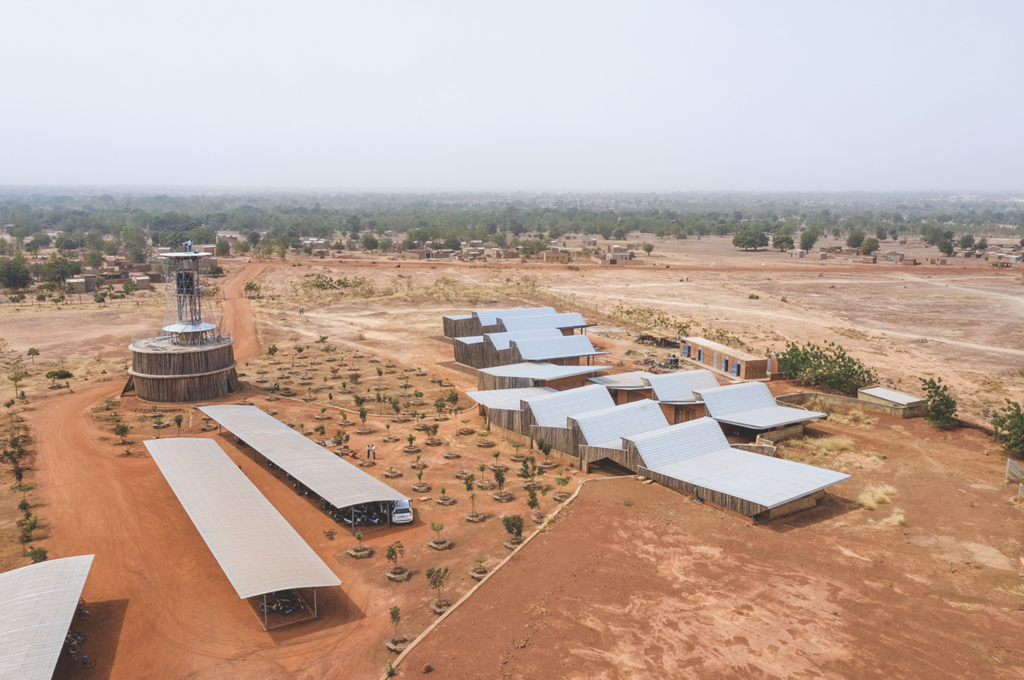
Between March and May, the average daily high in Koudougou breaches 37 degrees Celsius. In this scorching climate, desert floodplains are especially risky building sites —vegetation won’t grow and harsh seasonal rains threaten construction. At the hands of local architect Francis Keré, the Burkina Institute of Technology makes ingenious virtues of these limitations.
The campus features a cluster of educational buildings and an administrative tower. Together, they harness solar electricity used to run IT equipment. Surrounding classrooms are built using a bespoke mixture of cement and clay to form thermally massive walls and shuttered windows that insulate from the heat. Elsewhere, open, angular ceilings are similarly designed to disperse hot air. An elegant lattice of local eucalyptus — all harvested by women — wraps the interiors, creating shaded outdoor passageways and shared social spaces. As for the stormwater? It’s channelled into underwater reservoirs via. sloped roofs which nourish new greenery to conjure an oasis in the desert.
